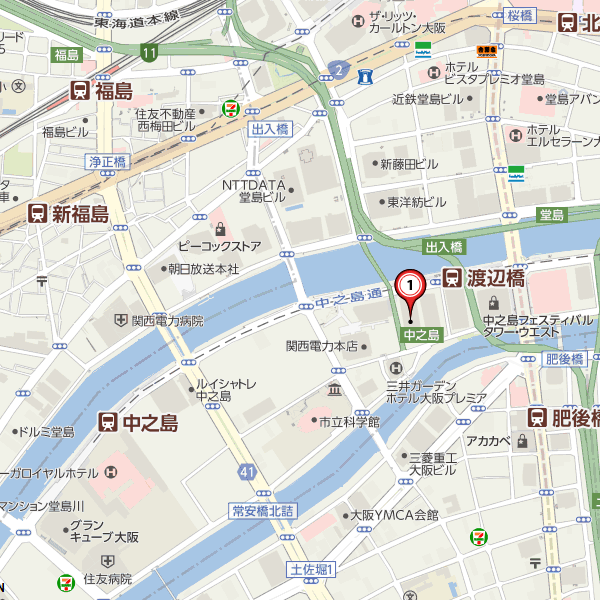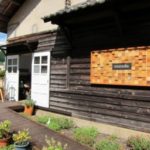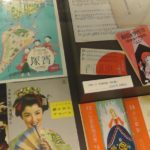目次

ダイビル 館内入り口付近で受け付け。
”いけフェス”で 中之島の大阪ビルディング ”

■建物 外がいい感じですね・・・。

■土台部分の壁の彫刻がすごいです。

■入口、すごい重圧感です。レストランみたいですが・・・。
ダイビル 館内は最高でした。
写真はこのビルに入った時から 撮りまくりですが・・・、時間になると入口ロビーあたりで このビルの説明を聞く。玄関に移動して、説明を聞く。2階にあがって説明を聞く。そんな感じで 写真を撮りながら案内は進行していきます。最後は貴賓室かこのビルのいいものを集めてる的な 室内でその説明をきいて、パンフレットなんかをもらった。

■館内の電灯の形もいろいろ。

■どこもこの天井が見ものです。光の取り方がおもしろい。

■2階部分の この天井の作りもいいですね。ホテル並みです。
ダイビルは 有名な渡辺節さんの設計でネオ・ロマネスク建築です。
この中之島”ダイビル本館”は戦前1926年

■一階部分にある 昔の郵便ポスト 上から落ちてくる大体想像つきます。

■この部屋の天井の模様もこってます。
改築が2013年に竣工。

■この彫刻もロマネスクって感じです。

■昔の建築彫刻の部分が展示されています。

■ここでパンフレット頂き・・・。
A guide to the Osaka Building “Dai Building” in Nakanoshima at the “Ike Festival”. I’m glad.
Daibiru Reception near the entrance of the building.
A guide to the Osaka Building “Dai Building” in Nakanoshima at the “Ike Festival”. On the day of the event, there will be a first-come, first-served guide near the entrance of the building at 1:00 pm. When the people involved came, they asked me what time would be good to start, in the order that they were lined up at the long table, and they asked me what time we should start. Give me a card to hang from my neck.
Daibiru: The inside of the building was great.
I’ve been taking pictures since I entered this building, but when it’s time, I listen to an explanation of this building around the entrance lobby. Go to the entrance and listen to the explanation. Go upstairs and listen to the explanation. In such a way, the guide will proceed while taking pictures. At the end, I listened to the explanation in the VIP room, a room that seems to collect good things from this building, and received a pamphlet. I think it was about 30 to 40 minutes, but the building was great, but…
Daibiru is a neo-Romanesque building designed by the famous Setsu Watanabe.
This Nakanoshima “Daibiru Main Building” was built in 1926 before the war in a Neo-Romanesque architecture designed by Setsu Watanabe. At that time, Watanabe-bushi was very famous, and he was also involved in the construction of a house in a high-class residential area in Kobe Sumiyoshi, where wealthy people such as Sumitomo, Inui Kisen, and Takeda Pharmaceutical lived. A best-selling architect. It was good that he went to this wealthy town because the era of horse-drawn carriages in Japan, the momentary culture of the era of rapid change after the Meiji Restoration, and the lifestyle, fixtures and buildings that matched it, he was able to see at that time. It’s a little precious and nice because it’s free.
Renovation completed in 2013.
With the development of Nakanoshima 3-chome in 2010, it was renovated while retaining the good points of the previous building, and was completed in 2013. For that reason, he once dismantled the conventional wall materials and sculptures and rebuilt them by cutting and bluffing, and the remaining things were also exhibited in the room. The sculptures are amazing.



